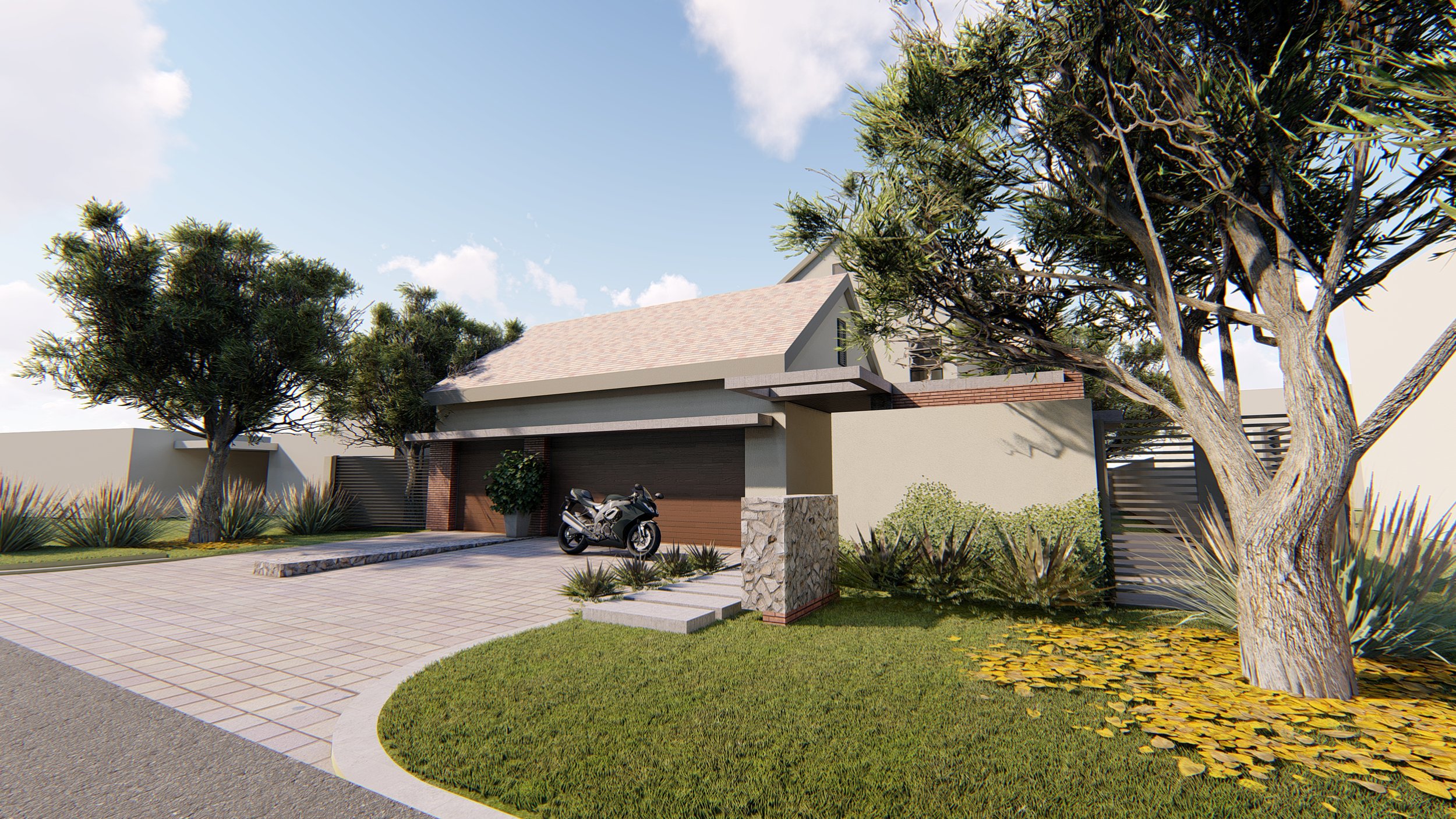
House Dichaba – Passive Bush Retreat, Free State, South Africa
Overview
Tucked into a gently sloping savanna clearing, House Dichaba is a two-storey, five-bedroom residence designed around strict passive-solar and water-sensitive principles. Its compact, gable-and-flat roof volumes, deep overhangs and thermal-mass walls work in concert to keep interiors cool in summer and warm in winter—all without energy-hungry mechanical systems.
“House Dichaba proves that elegant architecture and low-energy living can flourish together, even on the edge of the African bush.”




